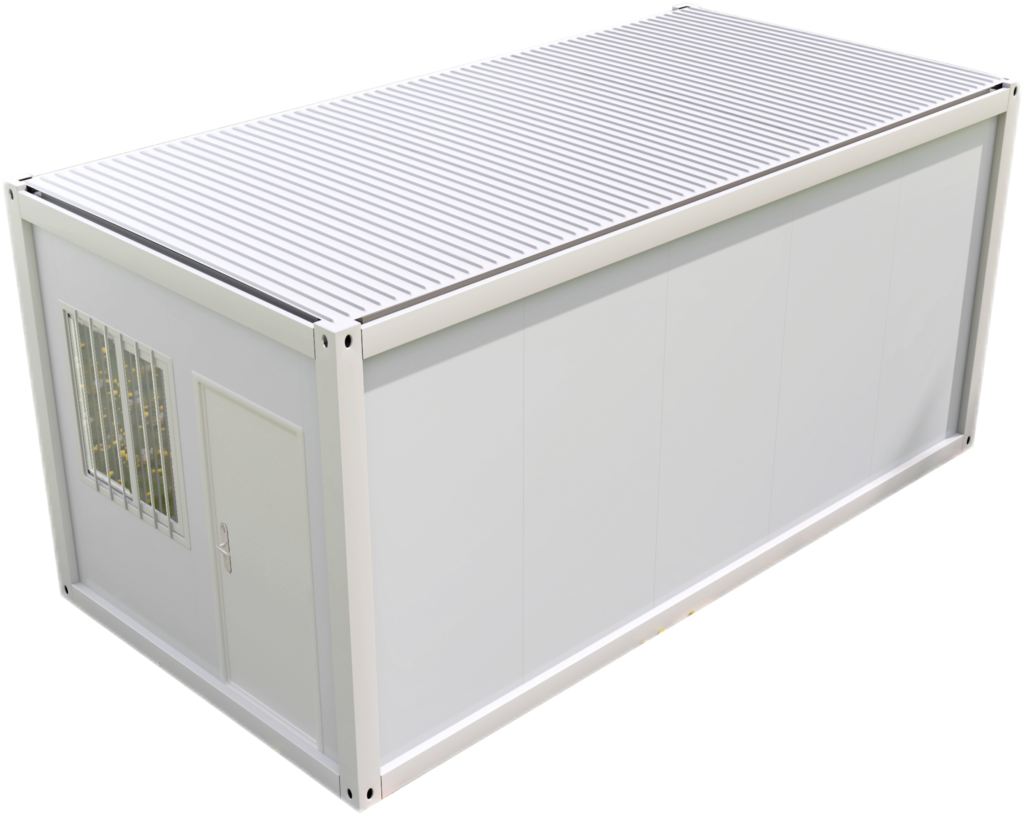Design and Planning

01 - Pre-Construction and Feasibility Services
From the outset, we focus on understanding your unique business needs: space and building planning, material sourcing, and budget. We go beyond design, conducting detailed zoning and site analysis to ensure regulatory compliance and optimal location utilization. We even develop a comprehensive budget breakdown tailored to your financial goals.
Value-added Services
Our skilled graphic designer crafts a brand-aligned logo that increases your container house’s brand recognition.
Throughout the process, our certified structural engineers analyze feasibility and guarantee your project’s structural integrity.

02 - From Vision to Reality
We offer extensive customization options, including a selection of materials, finishes, and sustainable features, allowing you to tailor your container house to your exact specifications.
Once you’re happy with the layout, we proceed to create a detailed 3D rendering ($1,000-$2,000, included in your final project cost).
This rendering is a highly accurate representation of the final product, ensuring a “what you see is what you get” experience.



03 - Swift Revisions & Guaranteed Timeliness
We provide responsive CAD updates within a day, ensuring your feedback is promptly incorporated.
Your final 3D rendering will be delivered within 3 days, including up to 1-2 rounds of modifications.

